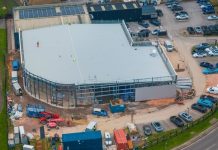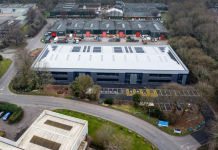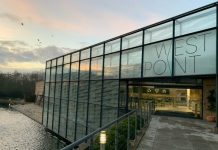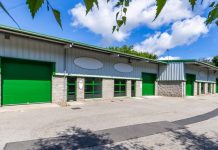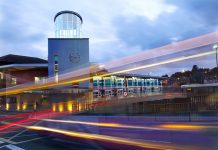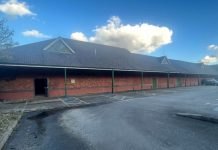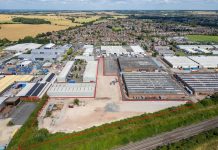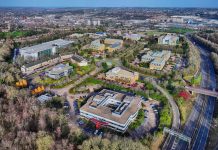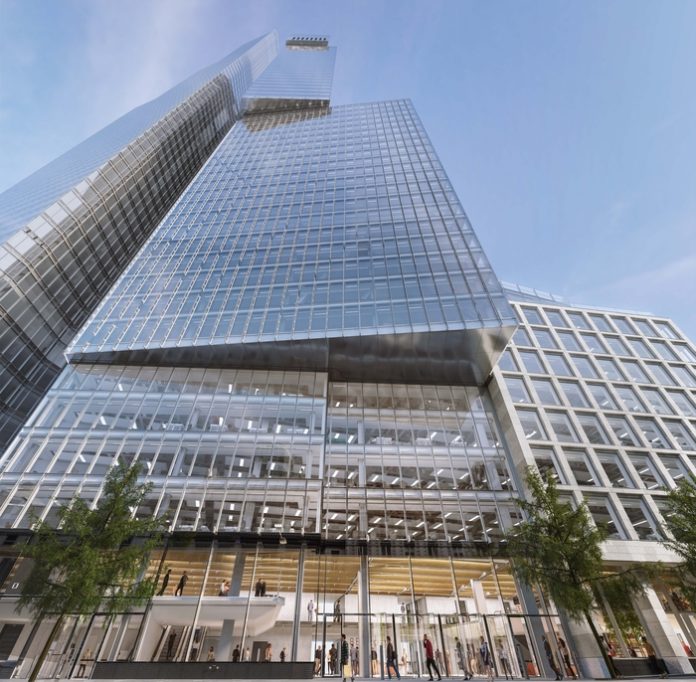With structural works well underway at 8 Bishopsgate, the development team behind the project has committed to delivering the most sustainable speculative tall building in London in Q4 2022
With a stated target of delivering the first speculative building to achieve BREEAM Outstanding and EPC A-rated, the building’s owner Mitsubishi Estate London, along with development manager, Stanhope, have embarked on a mission to deliver a low energy/low carbon development that consumes significantly fewer materials, resources and energy than comparable developments of its scale.
The building has been designed with a range of features to achieve both low embodied carbon and be low-carbon in operation:
- Material efficiency used to direct the design and massing of the building
- A user centric building designed with: on-floor air handling plant; and smart air provision with CO2 sensors to provide and direct air, only when and where required
- An active double skin façade that allows in daylight, provides views out while controlling glare, reducing lighting loads and cooling demands by 5%
- Rainwater harvesting for irrigation and toilet flushing to reduce water consumption
- Smart building systems that deliver 60% of annual heat demand by recycling heat rejected from the cooling system
David Camp, chief executive of Stanhope, said: “The project team set out with the ambitious target of delivering the UK’s most sustainable speculatively-developed tower. We have been guided by the UN Sustainable development goals and the RIBA 2030 challenge and have responded with a world-class design that represents the pinnacle of sustainable construction and engineering.”
Yuichiro Shioda, managing director and CEO of Mitsubishi Estate London, added: “We are very aware of our responsibilities as a developer to minimise the environmental impact of our activities. Working with a first class team, we have set ambitious targets and delivered solutions that will ensure this is an efficient building to occupy and manage for years to come.”
Construction is well advanced on the 50-storey tower which, upon completion in Q4 2022, will offer 560,000 sq ft of prime office space and 75,000 sq ft of amenity space including a communal deli, lounge and terrace on the 26th floor and an executive suite on 50th floor.
The project team includes Stanhope as development manager; Lendlease as construction manager, WilkinsonEyre as architect; Arup as the structural and MEP engineer. BH2 and Knight Frank are the letting agents.


