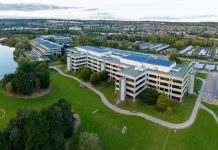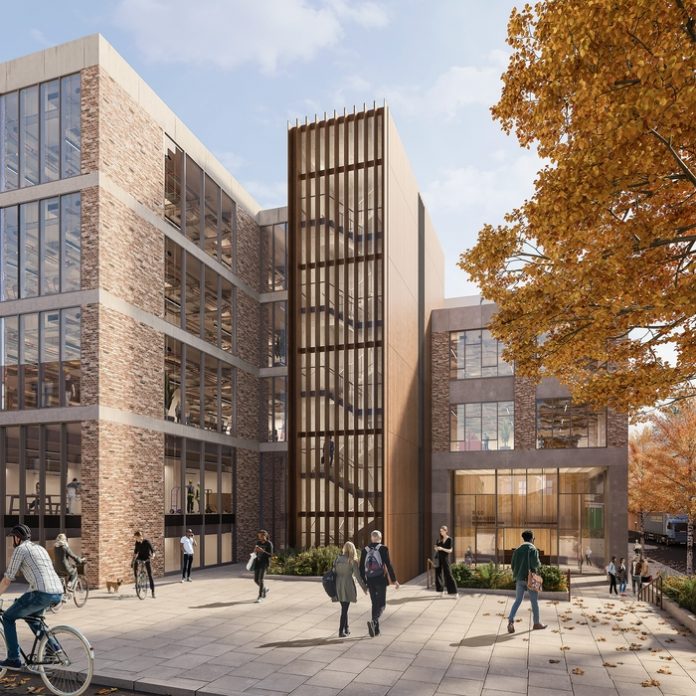Emrys Architects have secured planning consent for the replacement of a 1990s warehouse building in north London to provide new contemporary retail trading floor space and flexible workspaces for small creative businesses and start-ups.
Through the replacement of an existing warehouse building in Barnsbury, Islington, Emrys Architects’ proposal will create 10,790 sq m of commercial and flexible maker spaces as part of the Tileyard campus of former industrial spaces that have been repurposed to support a wide range of creative businesses. Emrys Architects’ proposals anticipate shifting trends in industrial typology, responding to strong demand for small creative spaces driven by makers looking to test ideas on a small scale before taking on larger units.
In place of a low-rise, low density development, the new scheme by Emrys will create new spaces for an interconnected micro-economy of brewers, bakers, designers, musicians, trade suppliers and fabricators to be co-located alongside one another, close to the leisure, dining and retail facilities that are already flourishing as part of the wider Tileyard campus.
In a move driven by long-term sustainability, the structure of the existing warehouse will be replaced by a highly insulated retail storage and production facility within a new podium. The site density is then intensified by introducing new flexible workspaces sitting above the podium which will in turn create new employment opportunities in the area.
Through an expansion of the overall building footprint, the uninviting brick and metal sheet elevation that fronts onto Brandon Road will be replaced with a new façade characterised by an ordered arrangement of insitu concrete columns inset with Corten steel shutters. In so doing, Emrys Architects’ design responds to the robust character of its surroundings – classified by Islington Council as a locally significant industrial site.
Above the ground and mezzanine floors, the new spaces will accommodate a range of unit sizes to promote a diverse range of occupants. These units can be accessed from the main circulation cores within the building or via a gantry access on the south façade. Internally the wide corridors and high level spaces where the building steps back will offer breakout spaces for informal discussions to share ideas and for chance encounters.
On the podium level, yard spaces will create service opportunities for outdoor fabrication and assembly. These yards will be co-located with service points to help all the building’s users sustainably manage waste and recycling. The new building will prioritise sustainable transport with 136 long stay cycle parking spaces located in the basement of the building and shower and changing facilities provided to add to the quality of amenity.























