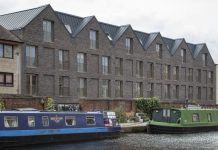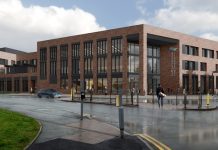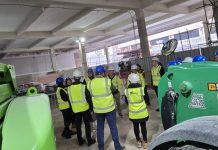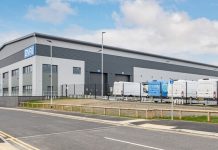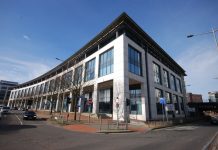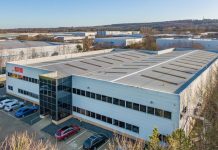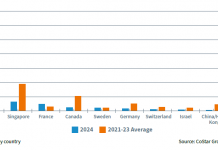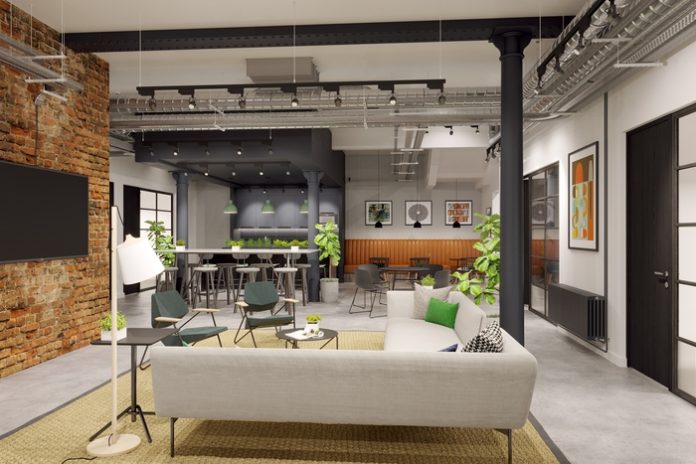Spurred on by occupiers’ current need for flexible space, property developer Castleforge Partners has commenced creation of twelve new plug and play office suites at The Garment Factory, a unique and contemporary office development in Glasgow’s city centre.
The new suites, ranging in size from 247 sq ft to 764 sq ft with the opportunity to combine to create larger spaces, will transform the ground and basement levels and will each be able to accommodate businesses of 10-20 people upon completion in November 2020.
Featuring high quality finishes and contemporary design throughout, including impressive high ceilings, suspended LED lighting and full height industrial glazing which results in an abundance of natural daylight, the flexible and efficient spaces come fully fitted with stylish furniture, plants, art work and IT services, allowing businesses to simply plug in and instantly commence work.
Rachael Pittaway from Castleforge Partners explained: “We wanted to take the hassle out of finding a place to work and make it a seamless and easy experience for our occupiers, meaning they can spend their time focusing on their business, not the complexities of project managing a construction site. We took things a step further here and created stunning offices that are ready to occupy from day one. Maximum flexibility can be provided, whether it is a desk, an office or a new HQ, we can now provide an office for businesses of every size.”
Castleforge Partners is prioritising occupier wellbeing with new carefully planned communal facilities that will facilitate a post-pandemic world and further enhance The Garment Factory’s offering. New meeting rooms, break-out areas, private booths, video call seating areas and a kitchen will be combined with access to existing amenities on the lower ground floor which include shower and changing facilities, lockers and dedicated cycle storage area.
Building Manager Jo Moroney said: “We are thrilled to be launching these new suites in November. We have created a product that offers businesses of today the flexibility they need to expand and contract as required in a high quality office space designed with the customer in mind. We have tried to think of every possible detail to make our occupiers feel safe and comfortable in this brand new space, whether it be multiple entry points, touch-free access systems or spacious desk layouts. Our focus was to create an environment where people would want to come to work, and make it easy for them to do so. Here they can bike straight in to the dedicated cycle lift, be greeted by a friendly face and order a coffee from our amazing café operator, all at the same time. Our occupiers join a collaborative and supportive community, not just an office development.”
Tim Jacobsen, a partner at Ryden, letting agent for The Garment Factory, added: “The Garment Factory is the ideal offering for occupiers in the current climate who want flexibility and may be reviewing their size requirements. These suites have been designed to meet the evolving needs of the modern workforce. We are confident that the building’s unique design and close proximity to an endless list of amenities and transport links will ensure the new offices attract a great deal of interest from occupiers looking for smaller suites in central Glasgow.”
The project team includes building contractor Scotwood, architect Morgan McDonnell and project manager PMP.
A category ‘B’ listed building located at the corner of Ingram Street and Montrose Street in the Glasgow City Innovation District, The Garment Factory is one of Glasgow’s most notable buildings. It has attracted a vibrant variety of businesses with occupiers including Threesixty Architecture, Autorek, Channel 4 and Incremental Group with a further two suites under offer.





