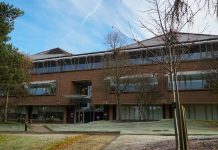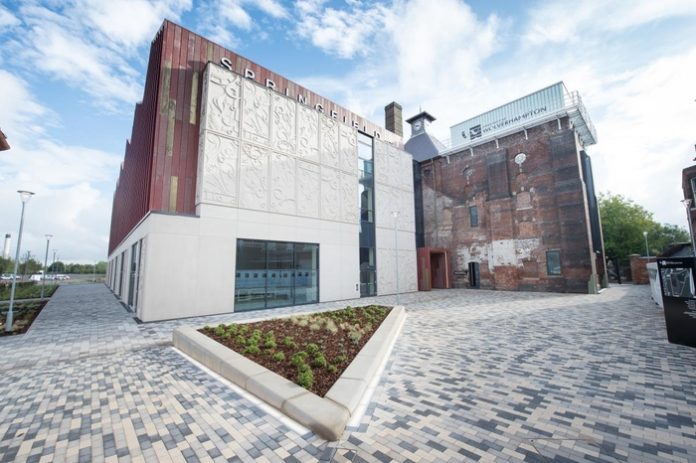The University of Wolverhampton has thanked supporters for making the latest stage of the Springfield Campus regeneration project possible.
The keys to the £45million School of Architecture and Built Environment (SoABE) were handed over to the University by main contractor ISG on 28 August.
And the University has thanked funders and partners for helping to make the ambitious plans a reality.
The project is funded by the Black Country LEP, the European Regional Development Fund, the Government’s Growth Deals and the former Higher Education Funding Council for England. It is also sponsored by the Chartered Institute of Building (CIOB) and Wedge Group Galvanizing.
The University’s partnership with City of Wolverhampton Council has also been crucial to the successful completion of the project.
Vice-Chancellor, Professor Geoff Layer, said: “The completion of work at our School of Architecture and the Built Environment is another milestone in the history of this iconic site. It is a significant moment for the University, but also for the city and region as a whole, which will have a major impact on education, skills and the economy.
“We are immensely grateful for the support of funders and partners for helping to make this vision for our region a reality. Since the purchase of the derelict site in 2014, we have worked with our partners to create a centre of excellence for construction and the built environment which will transform brownfield regeneration.
“We are really looking forward to welcoming our students to the site to start writing the next chapter in the history of Springfield.”
The new SoABE building, designed by Associated Architects, is the latest addition to the £120 million investment in a new construction excellence University campus at the former brewery.
The 7,900 square metre build was project managed by the University team, Faithful and Gould and Rider Levett Bucknall (RLB), and ISG as the construction partner. It has used a mix of pre-cast white concrete, bronze metal cladding and glazing over three floors. An impressive saw-tooth roof echoes the historic industrial buildings that stood on the site.
The new School of Architecture and Built Environment offers specialist teaching and social learning spaces, design studios, specialist labs, multi-disciplinary workshops, lecture theatre, cafe, offices, meeting rooms, ICT rooms and a top floor super studio with double height ceilings.
It will provide space for nearly 1,100 existing students and 65 staff, with the number of students projected to grow over time to 1,600.
The School will specialise in supporting skills in architecture, construction, civil engineering, building control, building services, facilities management, quantity surveying, planning, construction management, housing and commercial.
Also involved in the successful completion of the SoABE project were Couch Perry Wilkes and Atkins.
Home to the Thomas Telford University Technical College (UTC), the University’s School of Architecture and Built Environment, and the Elite Centre for Manufacturing Skills, the regeneration of the former Springfield Brewery is central to the University’s vision of enhancing the student experience and supporting business growth. It will also be home to the University’s new National Brownfield Research Institute for which the University recently secured £14.9 million funding from the BC LEP through the government’s Get Building Fund.



















