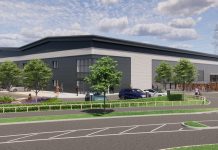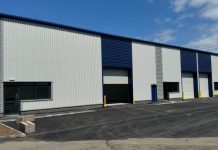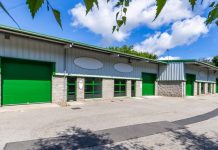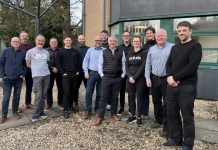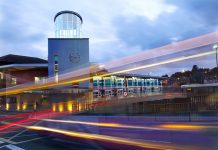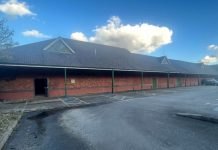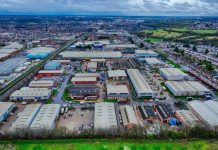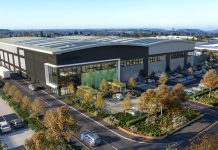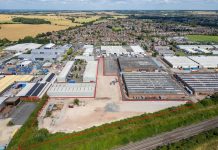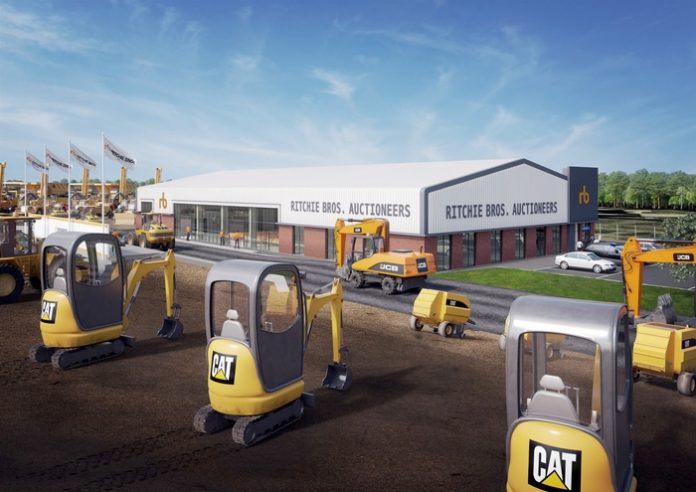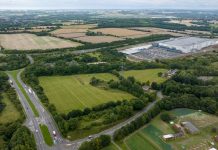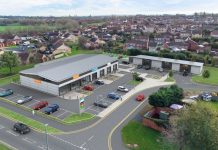Work has started on a major £1.6m plant auction facility for the world’s largest auctioneer of construction, agricultural and transport equipment, Ritchie Bros., at the former Maltby Colliery in Rotherham, South Yorkshire. Leeds-based Edward Architecture has been appointed to design and deliver the Canadian company’s first permanent purpose-built plant and machinery auction facility in the UK.
Specialists in strategic land and master planning, Edward Architecture has a long-term relationship with landowner Hargreaves on the 486-acre former colliery site in Maltby. The site has strong energy and access infrastructure due to its former purpose, including its own railway link and other site uses include employment – such as energy companies and restoration operators – as well as residential allocation and plans for a country park.
Planning permission was granted earlier this year for the 40-acre plot to accommodate the auction facility, which will hold both live and online auctions, and Edward Architecture helped agree the specification, site layout and building design as part of the original planning submission and also assisted Hargreaves in the deal to bring Ritchie Bros. to Maltby from its former base at Donington Park, which it outgrew.
Following on from their worldwide auction facilities including the Middle East, Australia, Japan, the United States, and Canada, the first UK purpose-built facility for Ritchie Bros. will feature a new auction building, auction lot yard for equipment display, check-in building, and office space, as well as external works.
A 15,000 sq ft auction building will be constructed with a public sales auditorium with a fully glazed wall overlooking the ‘auction ramp’ where immense lots, including massive diggers, hydraulic excavators, rigid dump trucks and wheel loaders will be showcased to potential buyers.
The development will also feature a four-acre small lot yard, as well as 5,000 sq ft of office space with a registration area, auction back up and UK head office facility.
Ritchie Bros. auctions are attended by bidders globally in person or online and the scheme will deliver 3.5 acres of customer parking for auction days and a 2,000 sq ft check-in building. The remainder of the 40-acre site is an open display yard following demolition of the former mine buildings.
Whilst auctions are taking place regularly using temporary facilities and a marquee, the next key milestone will be the completion of the auction building in October 2020 and the inaugural auction from the new facility. Externals will be finished in May 2021. The contractor appointed for the external works is MHH Contractors Limited and the Auction building contractor is O & P Construction. The wider project team includes JNP Group as Structural Engineers, MRB as M&E Consultants and NPS Barnsley as Quantity Surveyors.
Graham Edward, Managing Director, Edward Architecture said;
“We are delighted to help facilitate and design the first purpose-built plant auction facility in the UK for such a prestigious, international auctioneer as Ritchie Bros. It’s fantastic to bring this unique and exciting development to Maltby, designed to conduct large multi-day auctions. Ritchie Bros. has auction facilities around the globe so it’s great that they have added Maltby with its long, rich heritage to its list of high-profile locations.”
Rupert Craven, Sales Director, at Ritchie Bros UK, said;
“We are very pleased with the plans put together by Edward Architecture and cannot wait to welcome our customers at our new facility once it’s complete. At Ritchie Bros., we are dedicated to providing our customers with the best buying and selling experience possible and this site provides a great central location for equipment storage and inspection—even when all our auctions are virtual during the COVID-19 pandemic.”
Ritchie Bros. was founded in British Columbia, Canada in 1958 as a family-owned auction company. In 1987 the company moved to Europe, holding its first European auctions in the UK.


