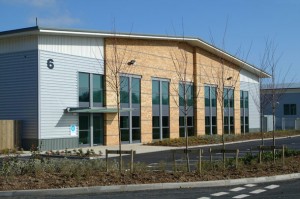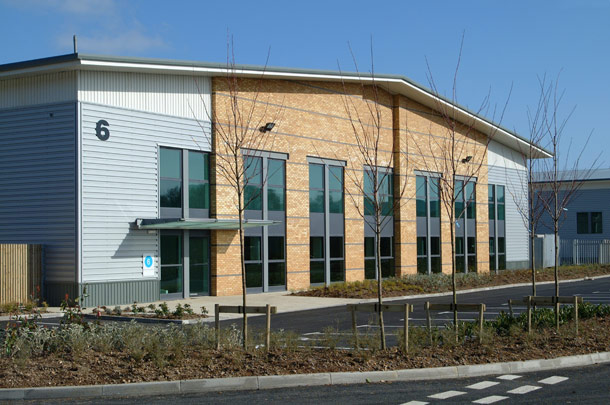 The Southampton Jones Lang LaSalle Industrial & Logistics team has been appointed joint leasing agents with Lambert Smith Hampton on behalf of AVIA on 2,758 sq m (29,686sq ft) of warehouse space on Kites’ Croft Estate.
The Southampton Jones Lang LaSalle Industrial & Logistics team has been appointed joint leasing agents with Lambert Smith Hampton on behalf of AVIA on 2,758 sq m (29,686sq ft) of warehouse space on Kites’ Croft Estate.
The modern 8 metre warehouse unit, with a secure yard and with parking is part of the Kite’s Crotf Estate which is accessed via Warsash Road which links to the A27 Southampton Road.
The unit is constructed with a traditional steel portal frame and clad with insulated profile metal sheet to the elevations and roof. The roof also benefits from approximately 15% roof lights. The external elevations of the building are a mix of profile metal sheet and brickwork and powder coated double glazed windows.
Internally the warehouse area is clear span with blockwork walls to 2 metres in height and profile insulated metal sheet top eaves with power floated concrete floor. The existing tenant has a minimal fit out in the main warehouse of sodium lighting.
Externally the unit benefits from a tarmac car park in front of the offices with 26 spaces and a secure concrete yard to the side of the unit for HGV parking and access to the unit via the 3 ground level electric up and over doors.
Matthew Poplett, Head of Industrial & Logistics in the Southampton office, said: “This unit is strategically located between Southampton and Portsmouth at junction 9 off the M27. It provides excellent motorway access and a unique opportunity to an occupier who requires a modern building with 10% office content, clear span warehouse and large secure yard”.






















