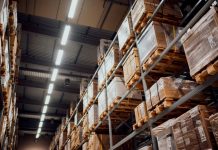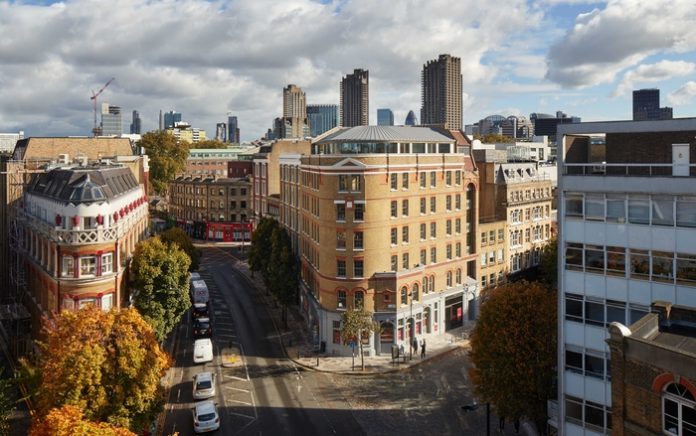Emrys Architects have completely reworked two former craft workshops in Clerkenwell Green Conservation Area. Responding to heritage value, retained architectural features sit alongside sensitive interventions.
Emrys Architects have completed two highly contextual restorations of 19th century buildings, for their client GMS Estates. Occupying a key position in the Clerkenwell Green conservation area, both projects required a painstaking investigation of the built fabric before creating designs for high quality office space, with retail showrooms on the ground floor.
The first of these two schemes, Pennybank Chambers, was originally built in 1879 by the National Penny Bank Co. Ltd, with ground floor shops and “artisans” dwellings above the bank. The building was used by the Penny Bank Co. until 1914 changing ownership to jewellers and clock makers, and most recently, providing craft workshops; these historic uses offered inspiration for Emrys’ design choices.
The building sits on a key junction in the Clerkenwell Green Conservation Area, and has an ordered, but well detailed façade; comprised of buff bricks, deep reveals and pedimented stuccowork at parapet level. Though not listed, the façade adds such value to the street that it has been preserved, while still adding new and improved facilities. Following a careful dismantling, new structure was threaded through the building.
The new structure allowed for the new zinc roof extension, the façade was sandblasted and repaired – with the entirety of the ground floor refurbished and painted with a lustrous grey.
At the top of the building, the shape of the roof extension was driven by the existing building’s curved frontage. Set back from the main building line, the zinc clad extension features full-height glazing and opens up previously inaccessible views over Clerkenwell and towards St. Paul’s.
Internally, 1,420 sq.m of high quality commercial floorspace is now available owing to the extension and renovations. The works have been used as a chance to heighten the experience of the working environment. Solid masonry walls, previously hidden, have been exposed and celebrated. On the ground floor there is a natural harmony between new and old. This comes partly in the retention of space for street facing retail, but also in that arched brickwork openings that have been reinstated, alongside new openings detailed to match existing features.
Within the office spaces, columns have been finished with a blazing red oxide – a complement to the red engineering bricks on the exterior. This colouration has also been applied to worksurfaces, which are arranged around the columns. In this way the space has a clear visual order which responds to the structural demands of the building.
The office spaces feature other flourishes such as timber panelling and glazed faience tiles. Elsewhere, motifs have been introduced that pay homage to the building’s origins as the trading offices of the Penny Bank Company. The cast nosings to the stair have the same graphic as seen in the exterior brickwork and the wayfinding signage throughout the building features an abstracted version of the Company’s insignia.
A stone’s throw away from Pennybank, Cornwell House sits on an urban block facing out over Clerkenwell Green and Clerkenwell Road. The existing Grade II listed building features a multicolour palette of yellow and red brick, with touches of natural stone used for cills and parapets.
Cornwell House was originally a hotel and bar, closely locked into local life – this heritage inspired the design approach to the lobby and the interiors. As with Pennybank, the building has been thoroughly renovated and extended so that it now provides 652 sq.m. of commercial floorspace. The former partitions, which created small cellular spaces unsuited to modern office life, were removed to create expansive open plan spaces that promote interaction and create a sense of space. The floors follow the curved form of the building and the full benefit of the building’s original openings can now be appreciated.
Decorative timber panelling has been used to balance the visual effect of harder materials of brick, steel, and polished aluminium, while also hiding away the building’s services. Lining the walls that surround the workspaces the timber adds warmth and pleasing complement to the exposed brickwork. The building’s structure has been emphasised, columns have been painted in solid blocks of forest green and the structural grid is expressed by the underside of the steel beams. In the rear service spaces colour has also been used well, contrasting with the restrained tones of the offices. As well as a new corten steel clad lift to service the building, the staircase has been refurbished so that it is no longer dark and uninviting.
The top floor is bathed in light with full height glazing and evenly distributed skylights above. Meeting rooms have been simply delineated by aluminium framed, glazed partitions which allow light to penetrate deep into the office floor plate while also creating a perception of an interconnectedness among the building users. The roof extension has added the possibility for a new terrace space sitting between the parapet edge and the glazing. Following the curved profile of the building, this new space will be perfect for casual meetings and stopping for a pause in good weather.






















